I have a deep interest in exploring architectural pursuits.
My keen eyes and lens have captured Northern New Mexico buildings, art, tradition, modernism as well as photography itself. New Mexico architecture pays homage to its rich soulful cultural history by integrating classic adobe brick building styles with Spanish and Native American-influenced architectural styles. The thick walls offer tales of centuries past, providing both sanctuary from the desert’s extremities and a tangible connection to history. The profoundly artistic expression invited me to pause and admire the timeless architectural artistry of a home that is cradled by the land.
Cherished 1610 chapel of San Miguel: Adobe architecture
In the Barrio de Analco Historic District of Santa Fe lies the preserved adobe architecture, the San Miguel Mission, framed as the oldest church in the continental United States. The earliest documentation of the church was in 1628, however oral history holds that it was built around 1610 and has been rebuilt and restored several times over the past 400 years. It is constructed from adobe, with a single rectangular nave and a trapezoidal apse. The church faces west and has central bell tower with a single small window and a larger open void directly above the main entrance. I was impressed by the valued structures of centuries of mudding have added mass to the walls, which were thick when the building was originally constructed, and of sunbaked earthen bricks on stone, expressing its rich history and timely preservation, restoration and maintenance.

Loretto Chapel in Santa Fe: Gothic Revival style
I took a glimpse of the Gothic Revival-style cathedral that was built with an impressive blend of French and Southwestern influences. Even though I did not witness its miraculous helix-shaped spiral staircase inside, the history and construction of the Loretto Chapel were considered miraculous by the Sisters of Loretto. In 1873, Jean Baptiste Lamy brought architect Antoine Mouly and his son, Projectus Mouly, from Paris, France to Santa Fe, to work on the St. Francis Cathedral project, completing it with spires, buttresses and stained glass windows imported from France over the Old Santa Fe Trail. The Chapel was completed in 1878 and has since seen many additions and renovations such as the introduction of the Stations of the Cross, the Gothic altar and the frescos during the 1890s.

The Cathedral Basilica of St. Francis of Assisi: Romanesque Revival Style
I observed each detail of Cathedral Basilica of St. Francis of Assisi in downtown Santa Fe twice. It was built by Archbishop Jean Baptiste Lamy between 1869 and 1888 on the site of an older adobe church. It was designed in the Romanesque Revival style, influenced by French-born Archbishop, and in contrast to the surrounding adobe structures, features characteristic round arches separated by Corinthian columns and truncated square towers, along with a large rose window in front. The lateral nave windows imported from France featuring the twelve apostles are highly detailed and ornate. Built of yellow limestone bricks, it blends in with the sand and dirt of the surrounding landscape. I also noticed the small dove window and more stunning stained glass are featured throughout the cathedral.
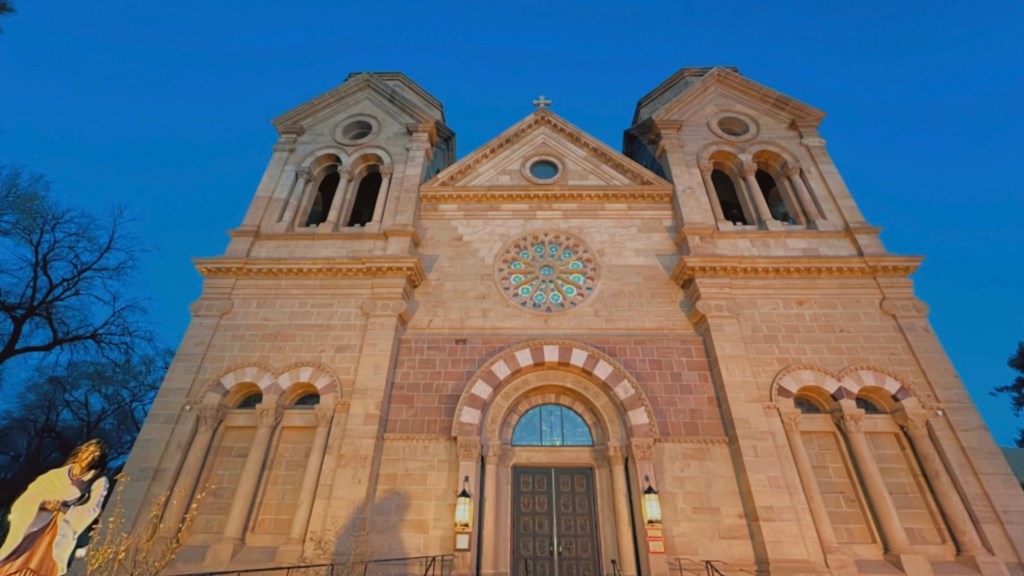
El Santuario de Chimayo: Spanish Colonial architecture
The transition from Pueblo architecture to Spanish Colonial architecture maintains the essential elements of the adobe’s massive minimalist walls and restrained window and door openings. I witnessed the historical El Santuario de Chimayo on the High Road to Taos. Nicknamed “the Lourdes of North America”, the famed monument to an annual pilgrimage site that was first used by Tewa people for its healing powers, was built in Chimayo in 1813. It features a walled courtyard, two charmingly askew pointed towers, wooden doors and a metal pitched roof. The interior is a colorful mixture of Spanish and Indian decorations and styles. The nave of the church is decorated with original astonishing examples of 19th century Hispanic religious folk art. The discarded canes, wheelchairs, braces hanging from the walls, are all proof of the miracles of El Santuario; the other small prayer room leads to a place called el pocito, which contains a small pit filled with the “holy dirt” that has been known to heal. The silence came to mind naturally.

I realize New Mexico architecture is inhabited by the land rather than simply built atop it, reflecting the diverse cultures that left their influences on the region. Spiritual seekers of all kinds, disillusioned with the material world and looking for something else, come here and find freedom to be authentic. It pulls you into the land of enchantment, compelling you to stay until its intensity sends some packing, fleeing from the brightly polished mirror of self-reflection that is its surface, back on the journey of life somewhere else.
An ode to the classic doorways in Santa Fe
As a tradition, chile ristras adorn the doors, balcony, on patios and in portals all over New Mexico, bring health and good fortunate, and is also a symbol of welcoming. I walked to Canyon Road in Santa Fe with curiosity, a half-mile ramble packed with art galleries in historic adobe residence, my eyes always capturing those charming and characterful doors which have rich history and wondrous stories behind them.

I breathed in the high desert air and took in the fantastic light, with color and brightness around every corner: some unique doors to the fine art galleries, some doors to the spiritual, some wooden doors formed under rounded archways usher me into the gardens, some hanging with ristras, some with a hand-shaped doorknocker.

It is a place to live in where life is everywhere. I was touched by a vast array of elements and that is what has put it on the map as a thriving art.
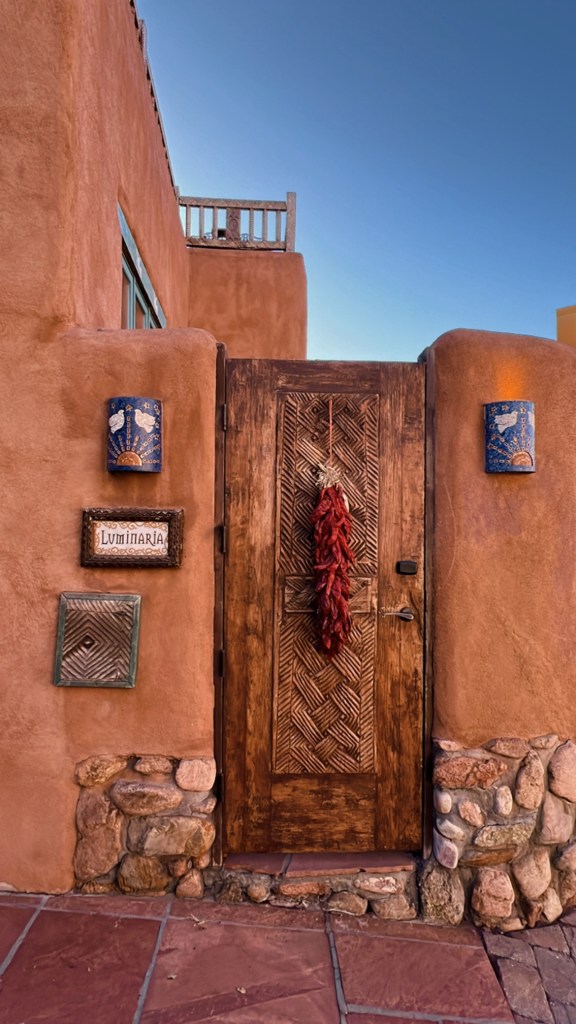

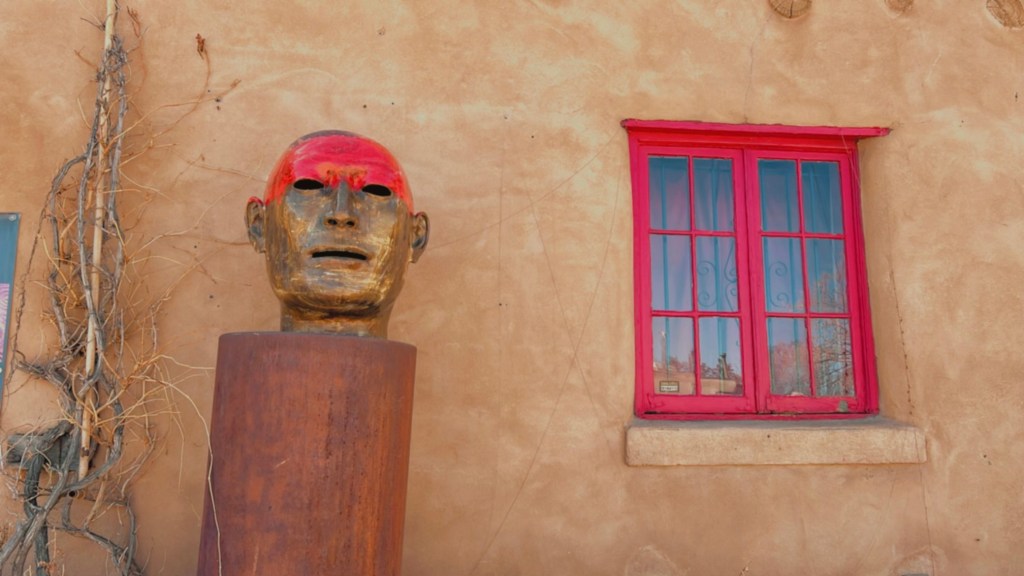
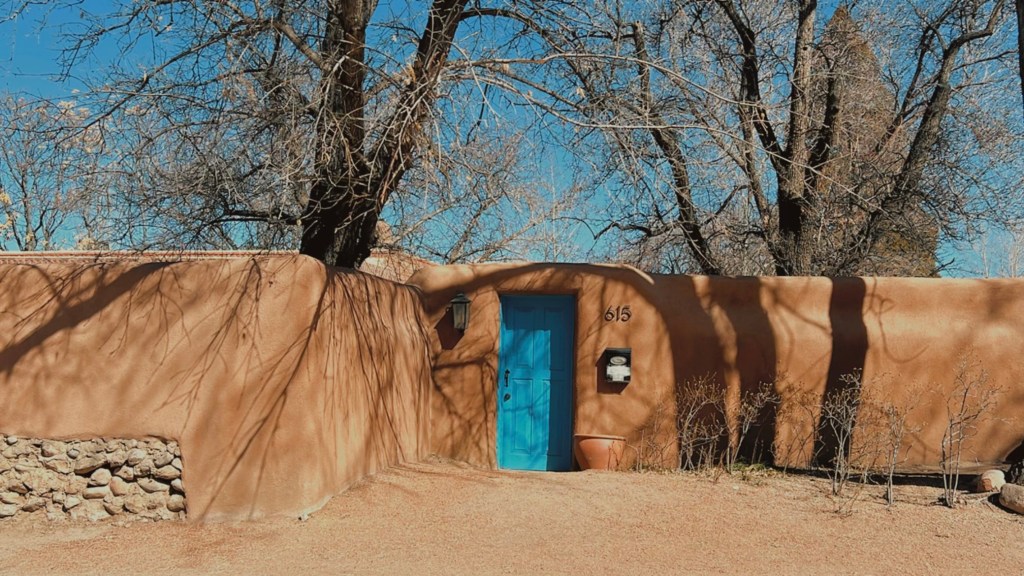

Besides adobe, rubble-stone masonry was utilized to monumental effect by Ancestral Puebloan builders at sites such as Chaco Canyon. The rustic rubble masonry vernacular style is also common in Norther New Mexico, especially in utility buildings such as barns and stables.
A reflection of vibrant and eclectic taste: Maximalism
I was deeply attracted by the design aesthetic of the Inn of the Five Graces, nestled beside the oldest house and oldest church in the U.S., references to the past or the building’s heritage are hinted at, reflecting eclectic taste. Whilst indisputably au courant, this place harks back to the past in respect of artistry and an inherent appreciation of noble materials, warm adobe earthen hues, a stone exterior, rich textiles, and well-appointed furnishing, all brought together by a quietly confident color palette of rich, enveloping design artistry.

Step through its door, its sumptuous interiors transport me from the Southwest to Central Asia immediately. Designers Ira and Sylvia Seret create a truly seamless aesthetic experience and beyond: millions of tiles made of broken pottery pieces from India, Uzbekistan, Afghanistan and Mexico are intricately assembled to form colorful murals throughout the bathrooms. The room features handwoven Kazak rugs, antique Tibetan cabinets, plush Kazak armchairs, ikat needlepoint tapestries and a historic river rock kiva fireplace, each theme design to inspire creative passion. Time stands still.



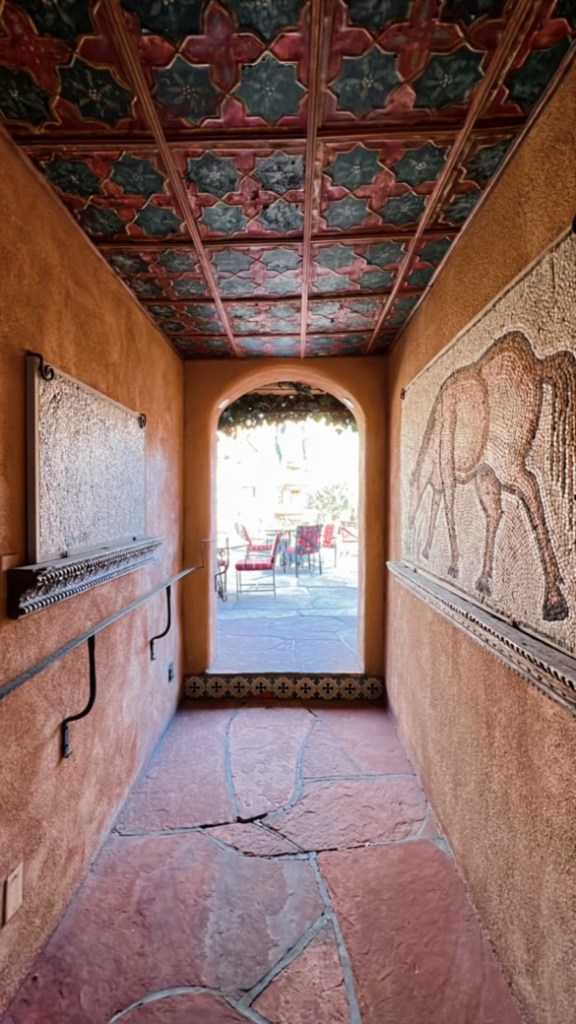
Earthships: An innovative way to thrive in harmony with the Earth
An Earthship, which Lonely Planet describes as “equal parts Gaudi masterpiece and Dr. Seuss whimsy”, offers accommodations that are completely off-grid. Built from recycled materials, the home is powered by solar panels, rain and snow-collecting cisterns and a greenhouse for self-sufficiency. It is a style of architecture developed in the late 20th century to early 21st century by architect Michael Reynolds.
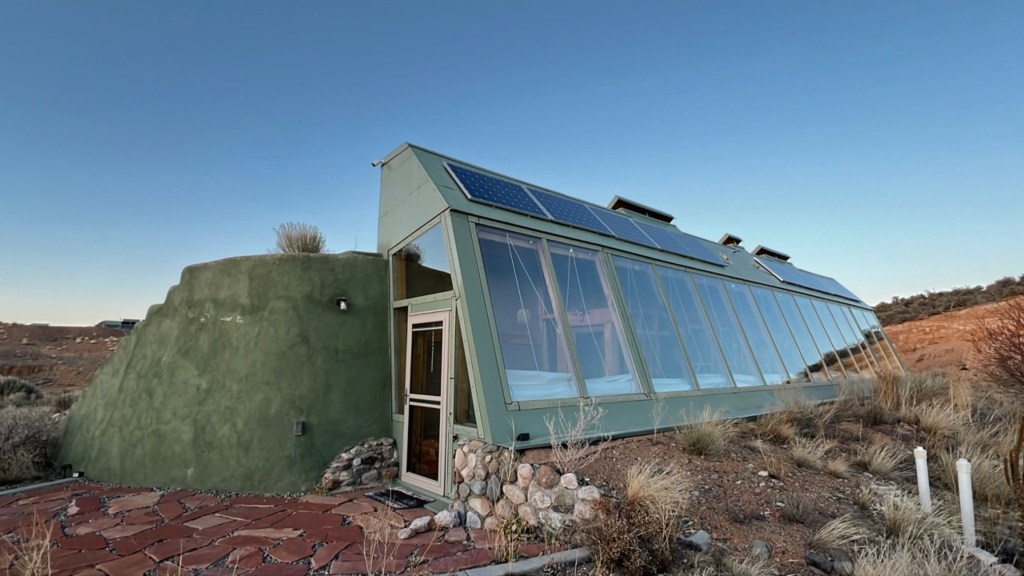
I stayed in an Earthship at Tres Piedras, New Mexico. It was like stepping into a new world, a completely different cool experience, and it changed my mind of how people can live on the planet. The structure effortlessly blends into nature with its generous expansive windows on the southside, provides sunlight for the indoor greenhouse, a testament to sustainable living, allowing nature to become part of the environment. Rainwater and melted snow are caught on the roof, filtered, and then piped to the skinks and a solar-heated shower. Gray water from the shower and sinks hydrates greenhouse plants and then is used to flush the toilet, while sewage is treated and waters an outdoor planter. I learned how the entire system worked, I was drawn to the concept of off-grid living and its practical, Zen-like ambience inside.
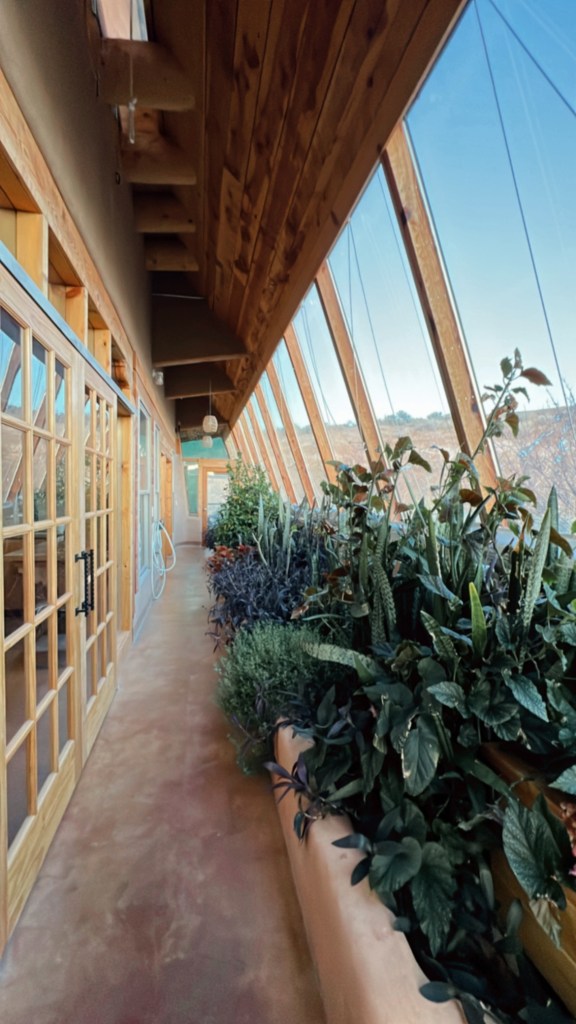
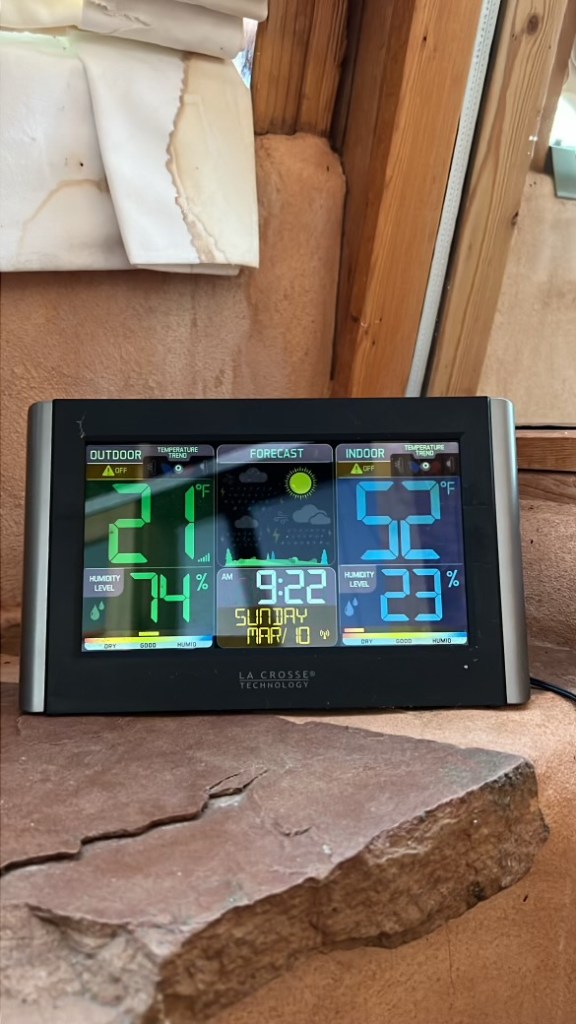
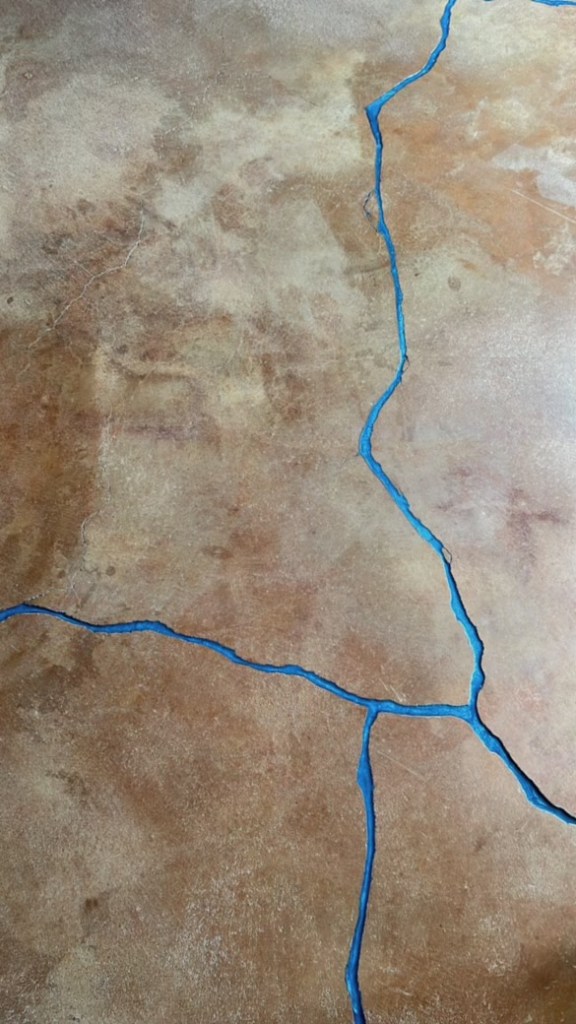
Engaging in the Earthship is a transformative experience. I learned to open and close skylines, it was so fun, also to take brief showers and shut off the faucet while doing dishes. I woke up in an Earthship when it was freezing temperature outside the next morning, but it was warm and comfortable enough to get “lost” in the plants blossoming again.

I left Earthship’s community with inspiration for my future imaginary home.
Through my lens I captured the essence of New Mexican buildings art in its dramatic juxtaposition of home and majestic mountain, earth, culture, art, history, faith and indigo sky. It was like time travel, my heart sang, the magical light, the thick-walled adobe, the open skies, ancient songs and dance, and the unique architecture behind it spoke to my heart in the most powerful way. New Mexico is an eclectic mix of artistry and imagination.
After a bit of architectural artistry captures, heart-filling consideration, I define it all comes down to this: living on the land, a value precious to all New Mexicans.
